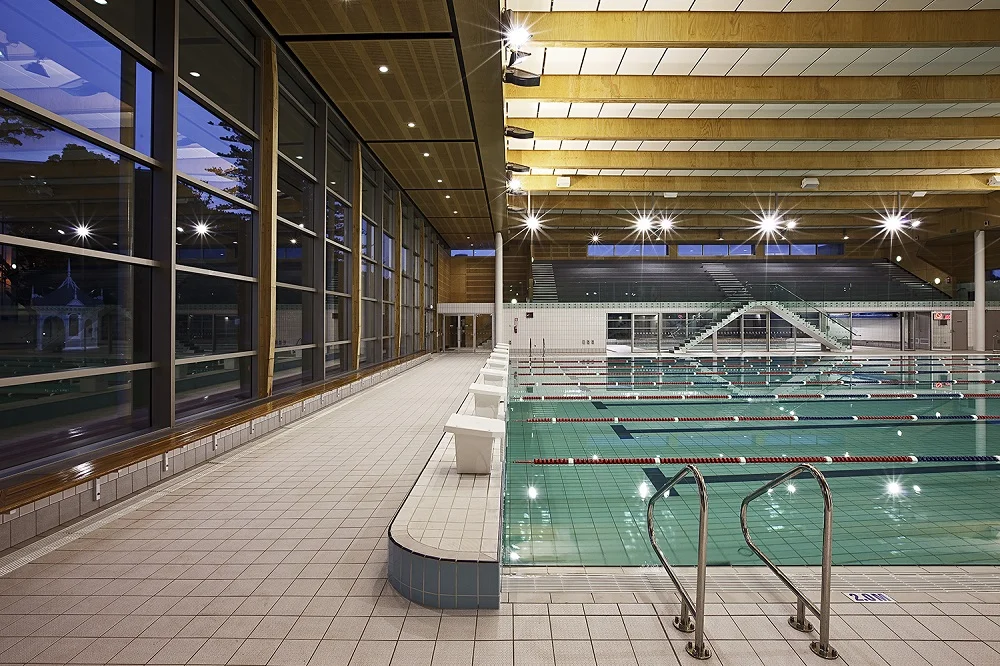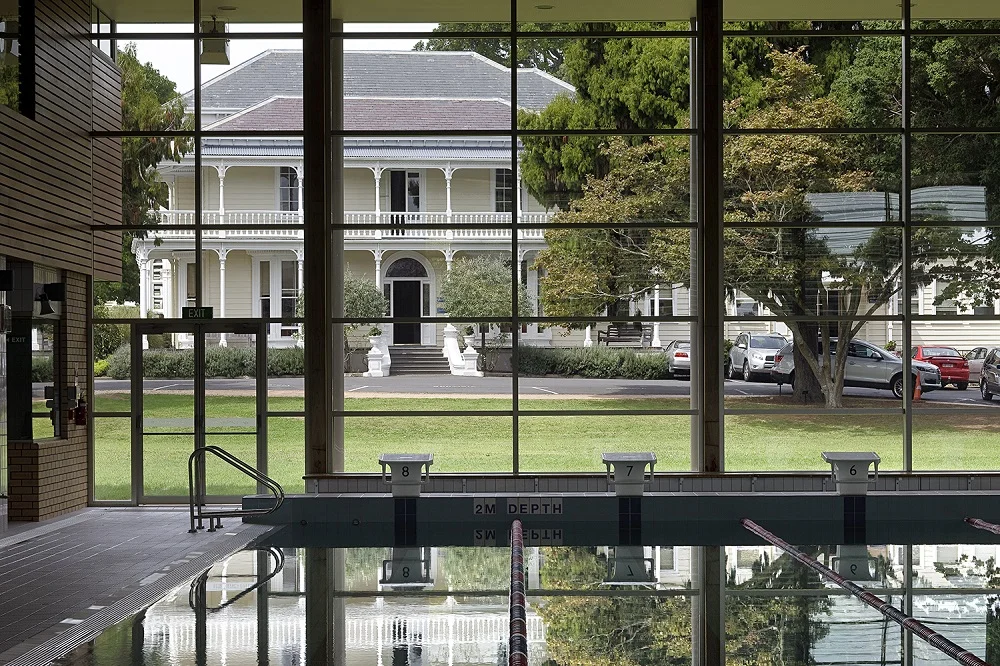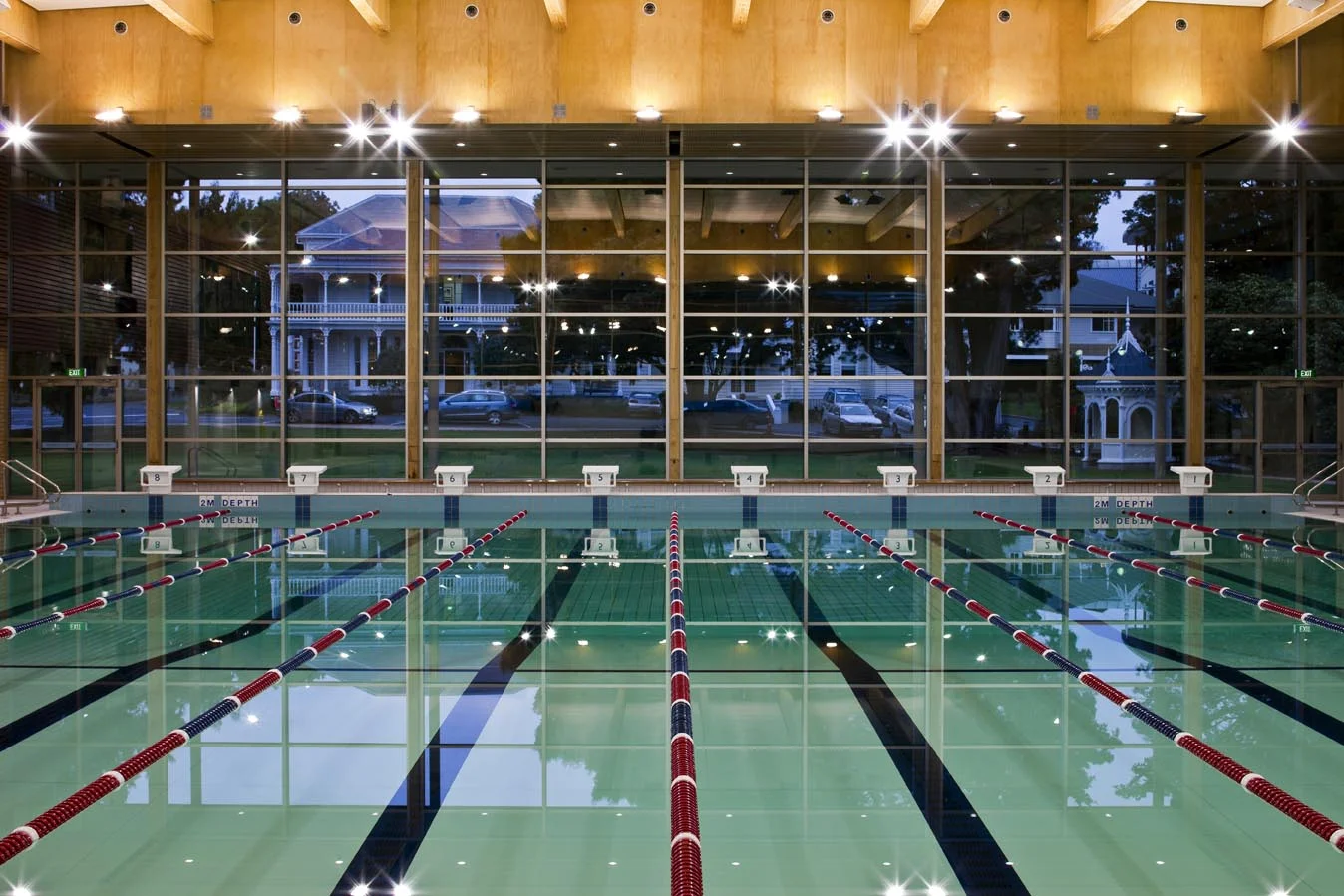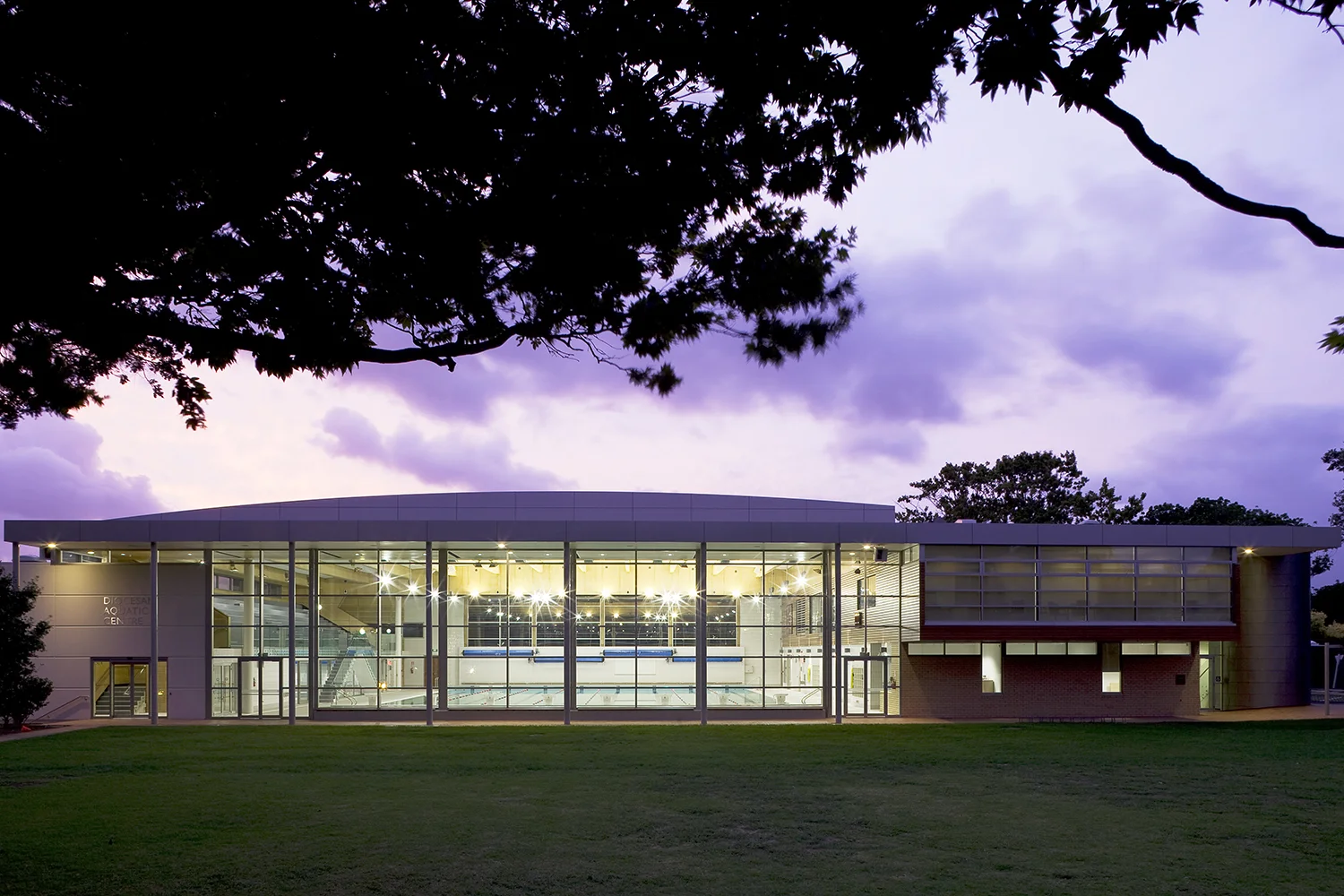Diocesan School for Girls Aquatic Centre
Diocesan School for Girls is a compact inner urban but very picturesque campus in Epsom, New Zealand. Directly facing the School’s Heritage listed, Administration Building, the new Aquatic Centre provides a modern and minimal counterpoint.
The Centre incorporates a 20 x 25m pool, 400 seat spectator gallery, a separate learning pool and a Fitness Centre. A variable depth floor can be lowered for deep water sports codes such as Water Polo or raised for Learn to Swim classes.
The design features a full-height glazed wall and colonnade facing the School House lawn and high level glazing to the west creating maximum transparency through the main pool concourse. The colonnade forms a strong edge to the grass open space whilst setting up a dialogue with the two-storey verandah of the original Italianate School House located directly opposite.
The roof structure, which spans 26 metres in both directions, is a timber solution using a series of plywood and LVL box beams with post-tensioning steel cables. This innovation allows the timber beams to span the pool at a significantly reduced depth and the resultant timber finish provide visual warmth and softness to the interior and offer huge savings in embodied energy when compared to a steel structure.







