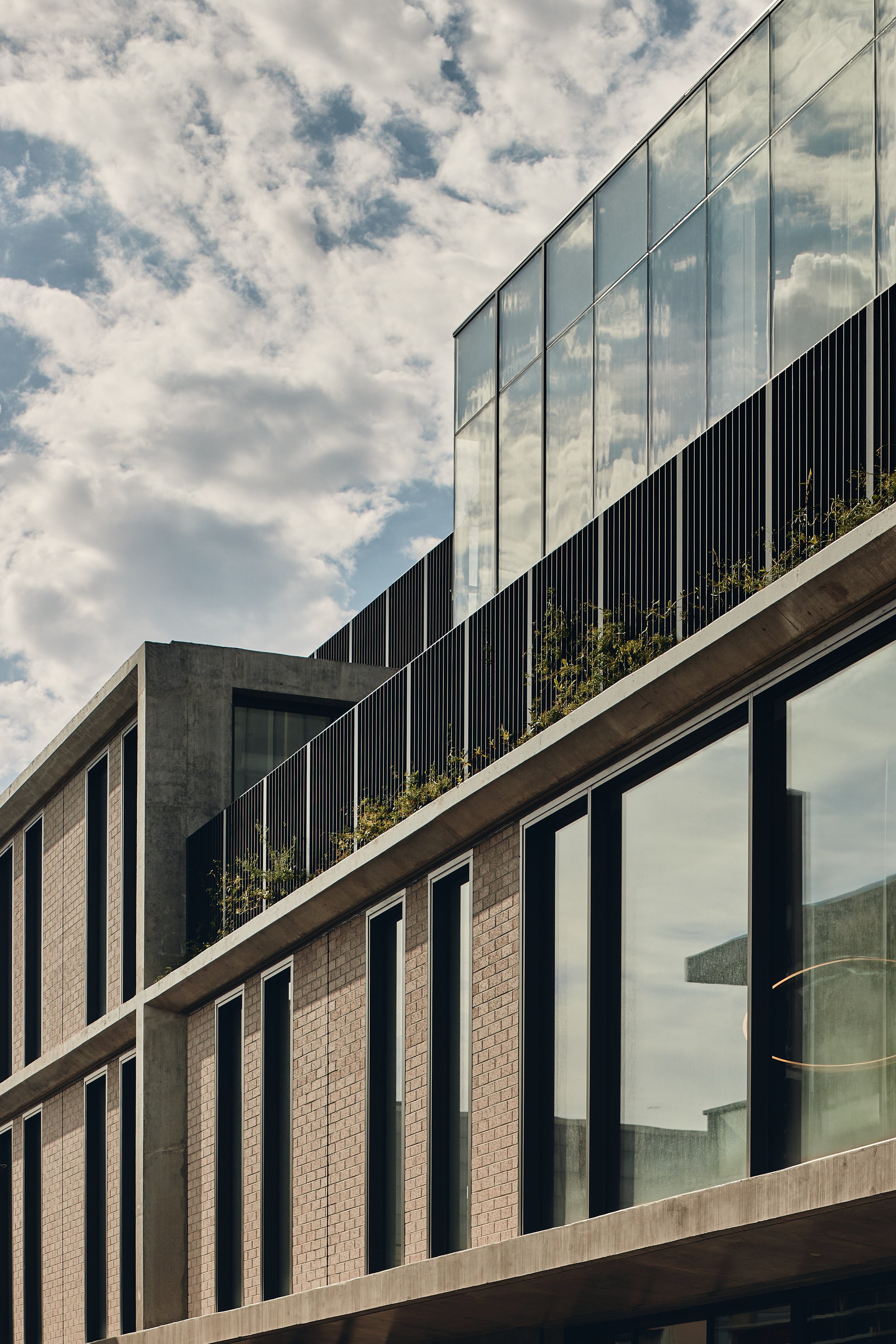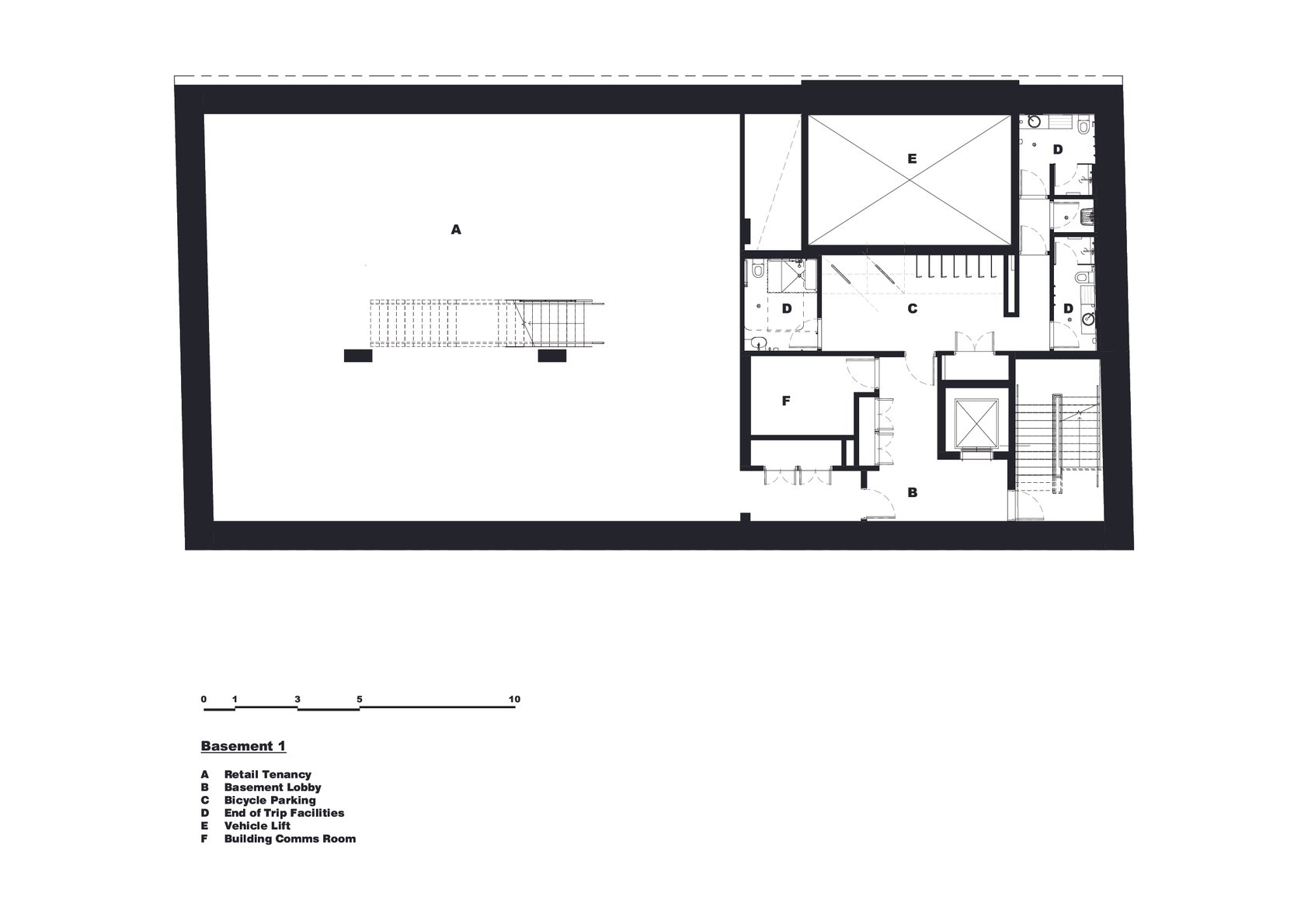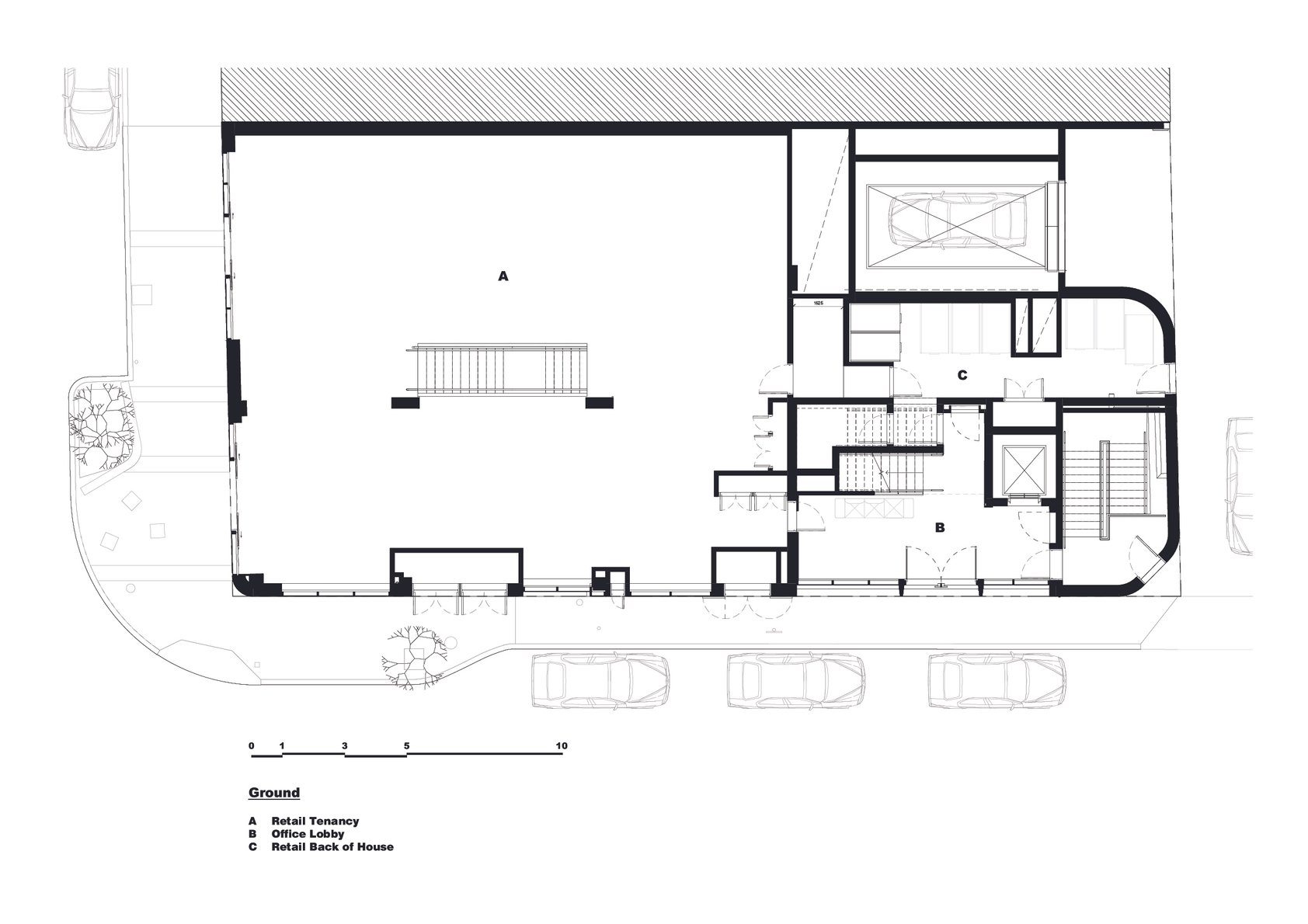168 Chapel Street
A luxury mix-use development in the heart of vibrant Windsor.
Featuring an underground car park, basement and ground floor retail space (currently leased to Commune Groups' Studio Amaro) and three light-filled levels of commercial office space.
Optimising the building footprint.
Prominently positioned on a corner block, one of the development's key challenges was delivering four levels of lettable space above ground on a site constrained by a three-storey height restriction.
By maximising the storey heights through the use of post-tensioned concrete slabs - a thinner alternative to the traditional reinforced concrete - and increasing the floor-to-ceiling space by exposing ceiling services rather than installing suspended ceilings, the building footprint is optimised, making the additional level possible.
The fourth floor was then set back from the street, ensuring the massing respected the precinct's height requirements.
Minimising the impact on lettable space.
The basement car park comprises a space-saving car lift and car sliders, reducing the impact on the overall let area and allowing a greater number of available car parks than would have otherwise been available had traditional parking bays and a ramp been used.
Creating moments in the minimal.
The Chapel Street precinct has a robust architectural history with a challenging heritage overlay. This new development, however, cleverly uses modern materials in a contemporary way, respecting the rhythm of the solid-to-void and glass-to-wall relationships of surrounding prominent properties.
The junctions of concrete beams and columns are beautifully detailed, creating moments in the minimal, while brickwork fills out the rest of the facade - referencing the gritty factory vernacular of the district.














